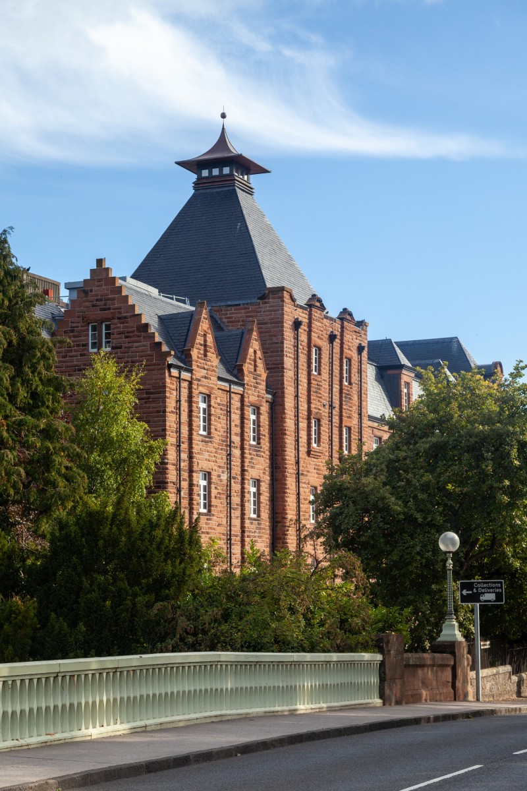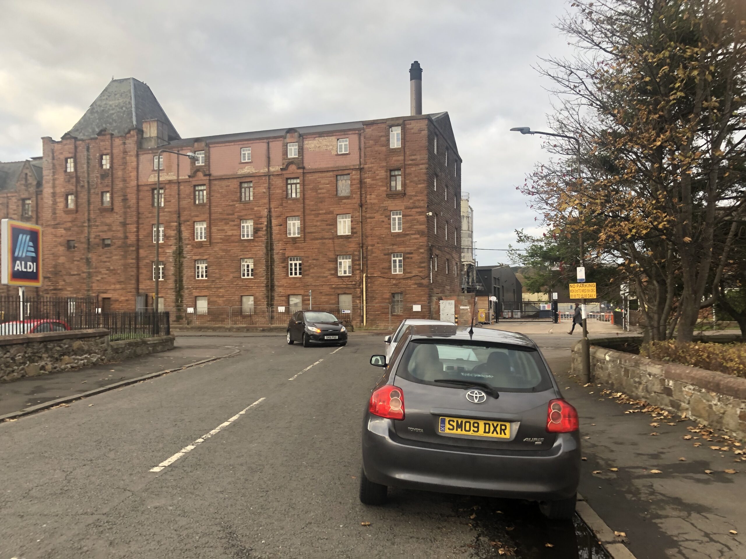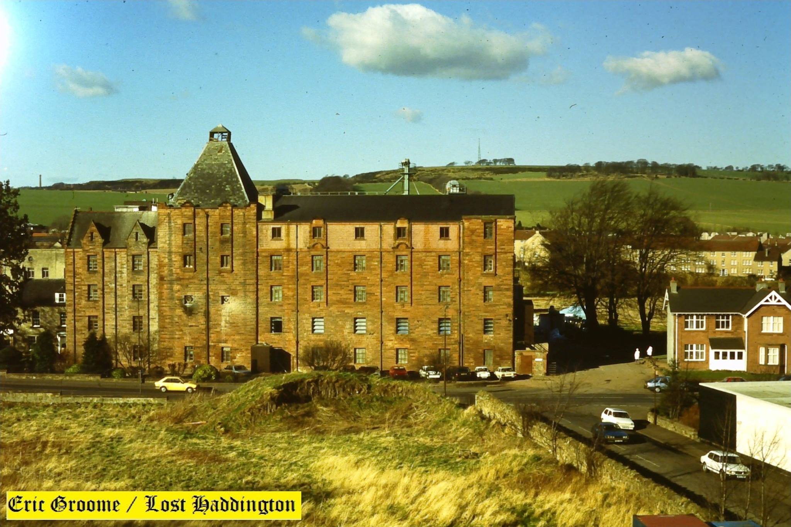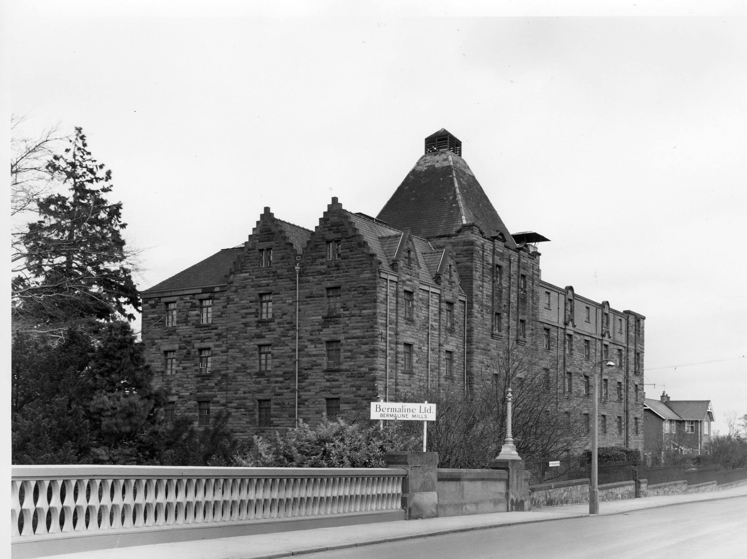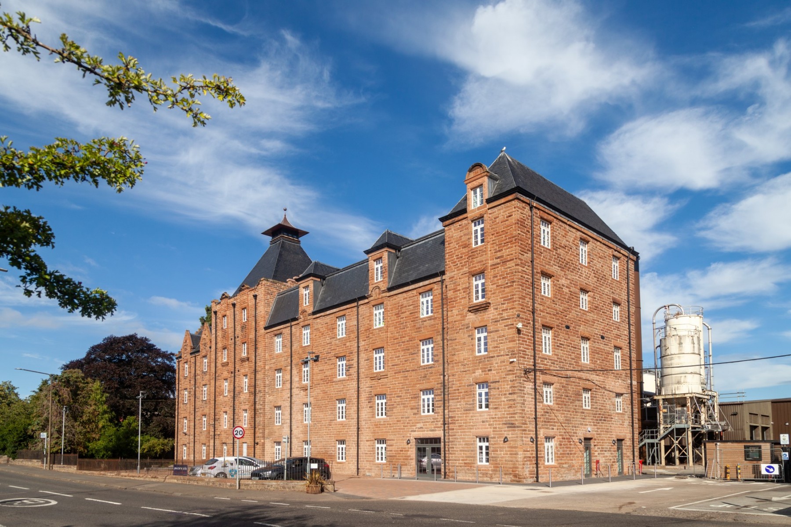
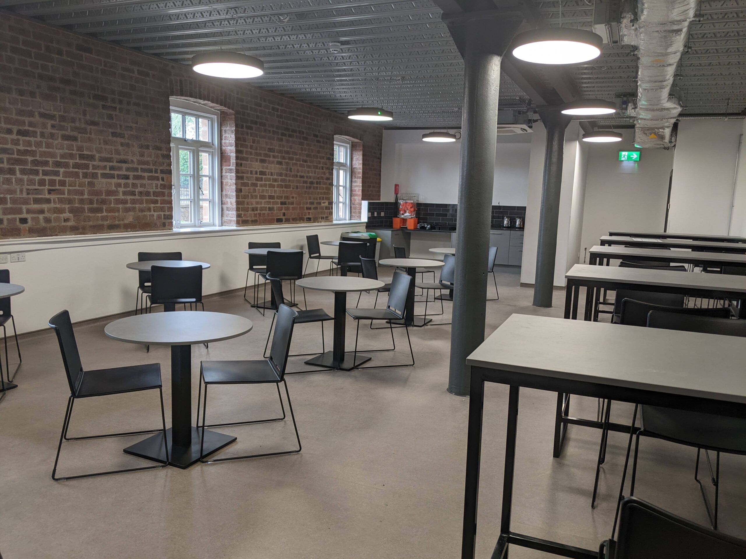
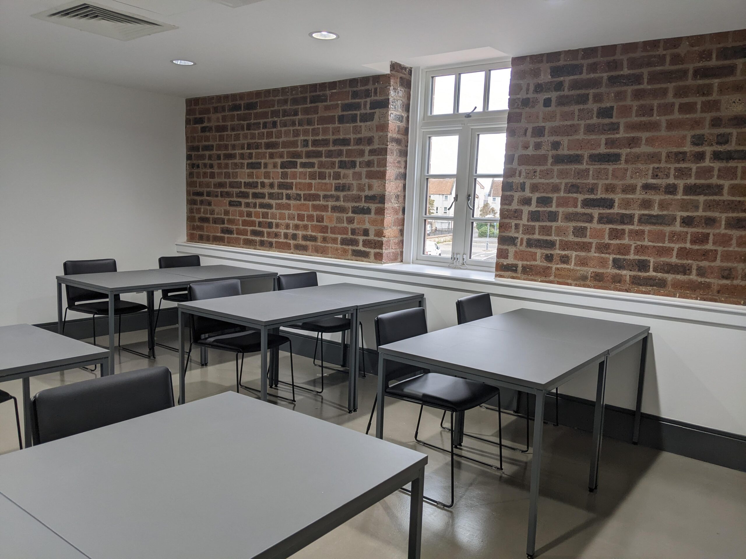
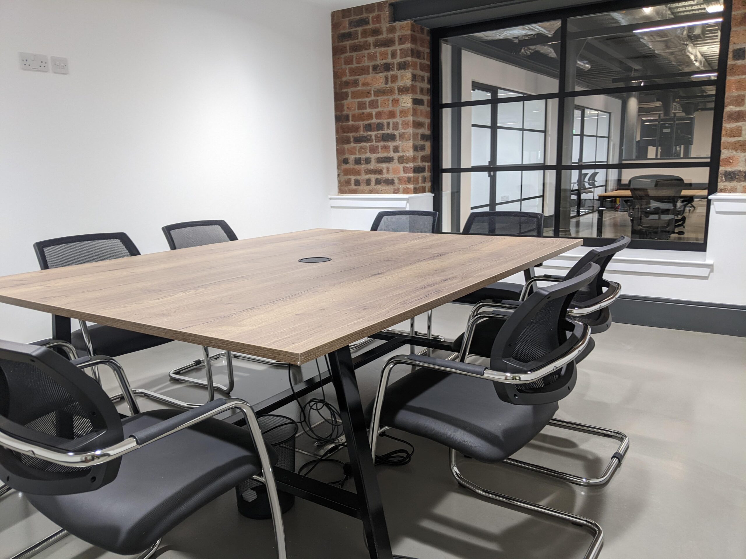
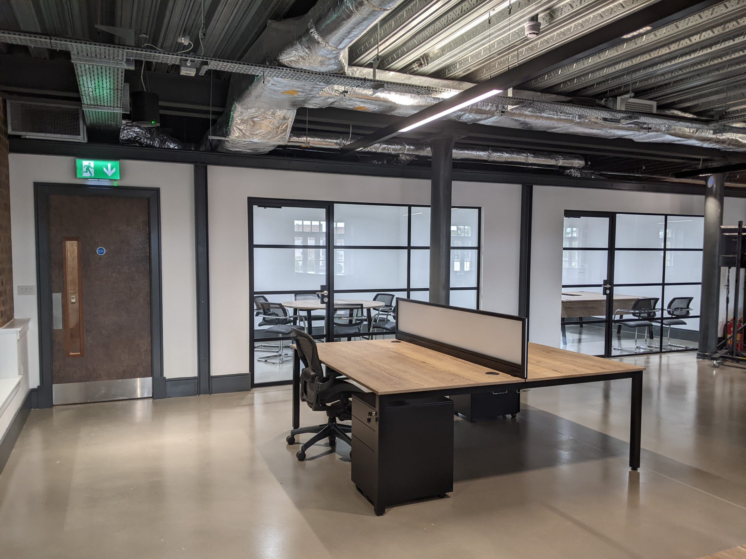
Bespoke conversion, upgrade and refurbishment of former maltings building to extend its lifespan and restore the building to its former glory.
The Maltings, Haddington
Complex and systematic thinking and action to ensure a robust design solution which maintained the integrity of the building and to bring a new lease of life, converting it into usable office and laboratory space for the client within the grounds of their existing operations and wider industrial infrastructure.
Refurbishment Work first started on the Maltings Building in December 2019 and was completed in 2021. Comprising essential repairs, structural work and new flooring. ‘Phase two’ including internal fit outs, the new staircase, lift and finishes concluded in July 2022.
This project presented some highly complex challenges which required us to work closely with the wider design team to solve. The building itself had been in a severe state of disrepair for a number of years. This presented an immediate need to ensure we could make the building safe with essential repairs including replacement of the original floors.
The project was also reviewed continuously from a Conservation perspective and the designs were able to include retaining of the existing cast iron internal columns and external walls as well as the majority of the steel support beams above the first floor. These elements were able to be treated insitu as were extensive stonework / brickwork repairs and repointing to the building’s façade to extend its lifespan and restore the building to its former glory.
Location : Haddington, East Lothian
Client : Pure Malt Ltd
Size : Full refurbishment of existing building and conversion to office space

